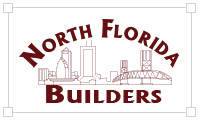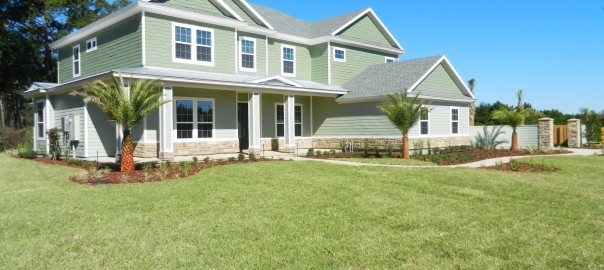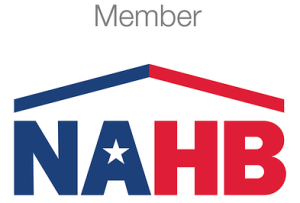North Florida Builders of Jacksonville has become a strong presence in the growing luxury custom villa market in northeast Florida. Offering Mediterranean style single family villas in Jacksonville’s sought-after gated golf course community, Queen’s Harbour Yacht and Country Club, we are completing our 4th home in the Providence Island community within Queen’s Harbour, with occupancy availability scheduled for August 2013.
Exterior features include a Monier tile roof, stucco exterior, front porches, paver walks and driveway, along with a large screened paver courtyard. Although full-custom design services are North Florida’s specialty, typical floorplans offer an Owner’s Suite on the first floor, with the Kitchen, Family Room, Study, Dining Room, Living Room, with the second floor featuring secondary bedrooms, game room, even a second master suite. Elevators are also a feature that have become popular for this lifestyle. Above the rear attached garage is approximately 500 square feet of space that can be completed as a guest suite, studio, theatre, etc.
Design elements include granite countertops, 42″ cabinetry with crown moulding, wood flooring, 18″ tile, frameless shower enclosures, custom stained oak staircase, coffered ceilings, 2 step crown moulding, chair rail, panel boxes, built-in appliances, jetted tub, etc.
Included by the Providence Island Home Owners Association is landscape maintenance, thus giving the residences the freedom to lock the door and go!
The community has attracted buyers, who wanted to downsize from the responsibilities of their larger properties, but still have the luxury and quality in their lifestyle. Home designs range from 2000 square feet to about 3500 square feet. North Florida Builder’s website, www.northfloridabuildersinc.com, reflects the designs drawn thus far, but designs custom plans as well.







